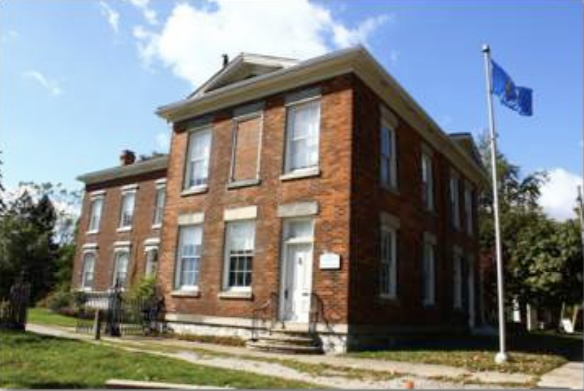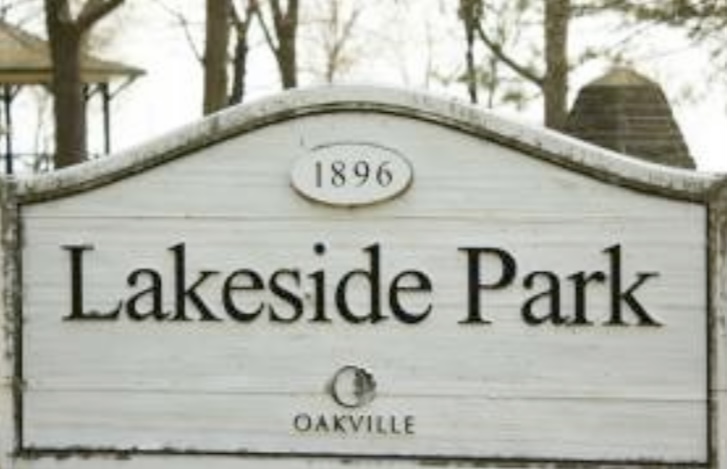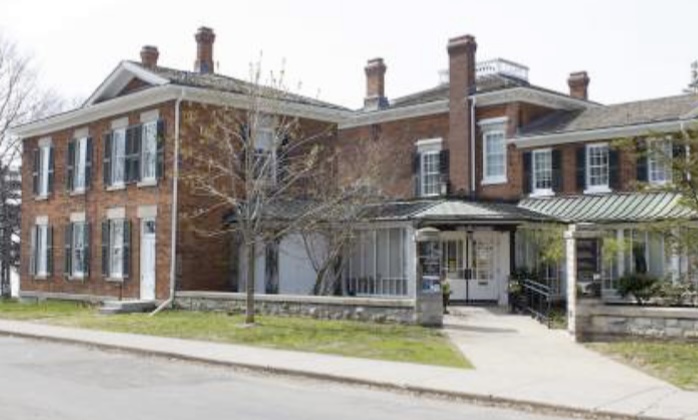Walking Tour - Erchless Estate
The Erchless estate was the home of the Chisholm family from the early 1830’s until the 1960’s. After standing empty for several years, the estate was acquired by the Town of Oakville for $550,000 in the 1970’s. The Town now houses the Oakville Museum in the main house.

The estate now consists of the Coachhouse, the Cottages and the main house, Erchless, after which the estate was named. Erchless, pronounced “Erkless”, is the ancestral seat of the Clan Chisholm in Scotland. “Erchless” means “By the Water” in Scots Gaelic.
Start/End Point:
This walking tour starts at the corner of King Street and Navy Street and ends at the corner of Navy Street and Front Street.
Tour Options:
- Download and print the brochure
- Follow the written guide below

The business interests of the town were booming in the 1850‘s. Robert Chisholm was appointed Collector of Customs and in 1855 built the southeast portion of the house closest to Navy St. and the pier for use as a bank and customs house. The gate between the Customs House and Tilly’s house was installed in 1861 to keep the public from wandering into Rebecca Chisholm’s garden. Rebecca, wife of William Chisholm, dropped dead at the gate one day. She has been seen from time to time at the gate and in the gardens. In addition to Rebecca the house has at least eight ghosts that are known. The museum staff or volunteers at the Oakville Historical Society can tell you more about these ghosts.

Across Navy St. is Lakeside Park, originally part of the estate. This was the site of the house Mount Vernon which had extensive gardens. Built by John Alexander Chisholm in the 1890’s, it burned in 1923. The Chisholm family later transferred the site to the Town of Oakville allowing for the placement of the post office and Thomas House.
1. The Entrance Gate & Path

Your walk will take you from the gate on King Street along what was the driveway around the west and south fronts of the house to the gate at Navy Street. The lawn and gardens extend down to the banks of the Sixteen Mile Creek and are accessible by stairs or by walking down the lawn.
.
2. The Coach House

The Coach House was the stable and vehicle storage for the estate. The current building replaced the original Coach House which burned down in the early years of the 20th century. It is said that echoes of the fire can be heard on the anniversary.
.
3. The Cottages
The site of the cottages was originally used for greenhouses and gardeners’ storage. In the early 1950’s two self contained apartments were built for sisters Hazel and Juliet, great granddaughters of William Chisholm. Each consisted of a pantry, kitchen, sitting room, bedroom and bathroom. Used as rental apartments after the sisters’ deaths, they are now the offices of the Oakville Historical Society which was founded by Hazel Chisholm Mathews. Continuing along the line of the driveway you will pass the pump which supplied water for the estate. Old photographs show a windmill and water tank in this area. The wall surrounding the flower bed on the left is all that remains of a small building which may have been a smoke or ice house.
4. View of the Harbour
The view of the harbour from the driveway would have been more open; however, the cutting of trees to improve the view is controversial.
5. Erchless - The House

The main house was built by Robert Kerr Chisholm, fourth son of William Chisholm, between the 1830’s and 1850’s. The north end of the house was built in the early 1830’s and used as a combination home and store. The north face has been remodelled several times as can be seen in the brickwork. In the mid 1830’s William and Rebecca Chisholm intended to move in with Robert as their rented house on Thomas St. had burnt down. In order to provide more space for his parents, Robert built the central portion of the house for them. The porch door then became the main entrance. Front St. was the original driveway to the house. Alan Chisholm, an enthusiastic carriage driver, had it remodelled when his mother was away on a long trip to give him an opportunity to show off his abilities. Apparently his mother was not pleased when she saw the changes upon her return. In the early 1850’s Robert met and married a young woman from Rochester. He built the southwest portion of the house for her as a wedding present. His wife, Tilly, would live here until her death in 1919.
