Walking Tour - Historic Reynolds
Start/End Point:
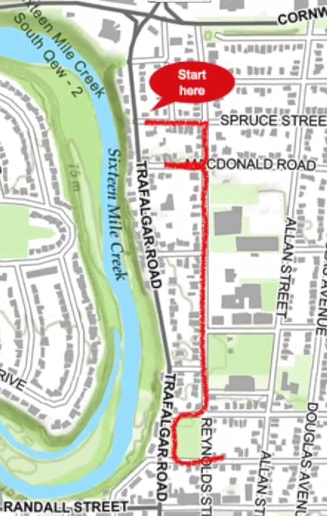
This walking tour starts at the corner of Spruce Street and Trafalgar Road and ends at the corner of Sumner Avenue and Reynolds Street.
Tour Options:
- Watch or download the video
- Follow the written guide below
261 Spruce - Annie's House
The plaque on this house does not mention Annie as it was rented by her from Charles Doty. Annie was from Nelson and in May 1894 she married Duncan McKay and they welcomed 4 children into their family. Sadly two did not survive infancy: it was not uncommon then. In June of 1901 Duncan developed peritonitis and died and leaving Annie alone to raise two children, William 6 and Mary only 8 months. In 1911 now a widow she moved to Oakville and rented this house her children now being aged 16 and 11. in 1916 the Great war was underway and her son enlisted and went to war. What a relief she must have felt at his safe return. 1920 after years of renting she was able to purchase a home of her own at 269 Spruce. But happiness was not to be; she was stricken with nefritis and passed away a few months later. Annies name does not appear on the plaque but it would simply have read Annie McKay Widow. What is missing is her story of courage and facing life and should be recorded in history books along with so many other courageous women.
Sidney Copeland House - 384 Reynolds
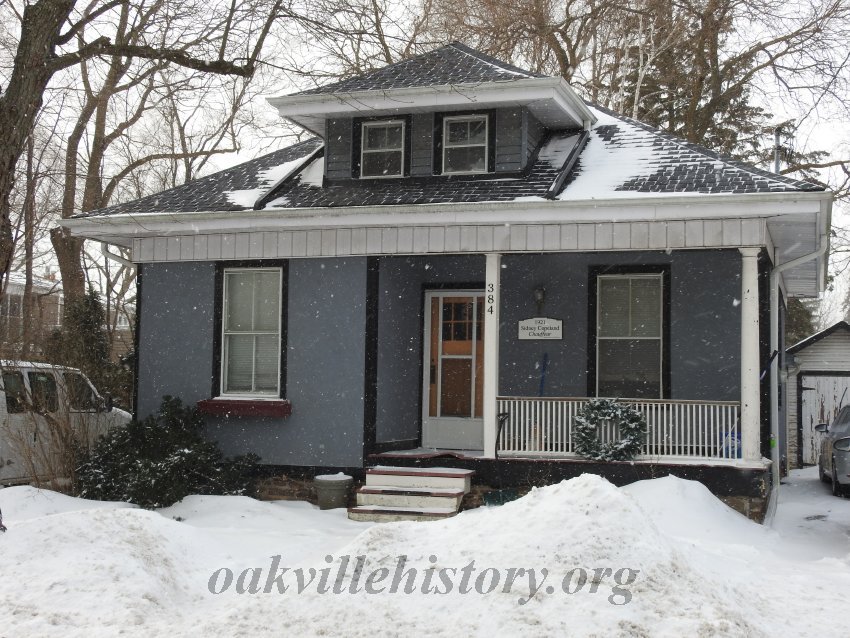
Sidney Copeland was born in Streatham, England, south of London on Oct 1, 1893 to Charles Copeland & Mary Drew. He had an older brother named Robert, born in 1891. Life for the Copelands at the end of the Victorian Era in England was desperate, as the boys spent time in the Southwark Workhouse during the early 1900's. The workhouse was the last resort for those living in poverty and many found themselves at their mercy on and off throughout their lives. This particular workhouse was thought to have been the model for Charles Dickens' tale "Oliver Twist". When Dickens was young he lodged on a nearby street and would have seen the pauper children about the workhouse.
Sidney and his brother Robert were discharged in the fall of 1902 and spent just a week at school before joining the hordes of urchins eking out a hand to mouth existence on the filthy streets and alleyways of London, England. Their luck changed, however, when they were rescued from those streets by a man named James William Fegan who was the founder of Fegan Homes. Being aware of the terrible living conditions of the poor children on the streets of London he opened several homes to train boys to live a better life. So it was in 1905, that Sidney and his brother Robert found themselves on a ship bound for Canada where Fegan had established a boys home at 295 George St., Toronto.
It is unknown where the brothers were eventually placed after they arrived in Canada, but records show that in 1915 Robert Copeland was married at St. Jude's in Oakville, his brother Sidney a witness to the event. Robert eventually moved to Simcoe where he bought a house and raised a family.
Sidney, however, decided that his life of adventure was not quite over yet so in the fall of 1915 he joined the Canadian Expeditionary Force and found himself back overseas, this time fighting in the fields of France. On Sept 22, 1916 he suffered a gunshot wound to his left knee and spent time in a field hospital in Boulogne before being patched up and sent back to the front. Almost two years later on August 9, 1918 he was struck again by a gun shot wound to his left elbow. He was transferred to Graylingwell War Hospital in Chichester, England and fortunately didn't make it back to the front before the armistice was signed.
Sidney crossed the ocean once again on December 30, 1918, this time choosing Canada as his home, having fought for her in the Great War. In 1921 he purchased his house at 384 Reynolds Ave., married Veta Louise Barham in 1923 and had a son Clifford a couple of years later. His occupation was that of "chauffer", likely due to the lingering war wound to his elbow. The family spent over 20 years in Oakville before selling in November 1942 and moving to Mount Forest, Ontario where he died in 1971 at the age of 78.
279 MacDonald - McDuffee House
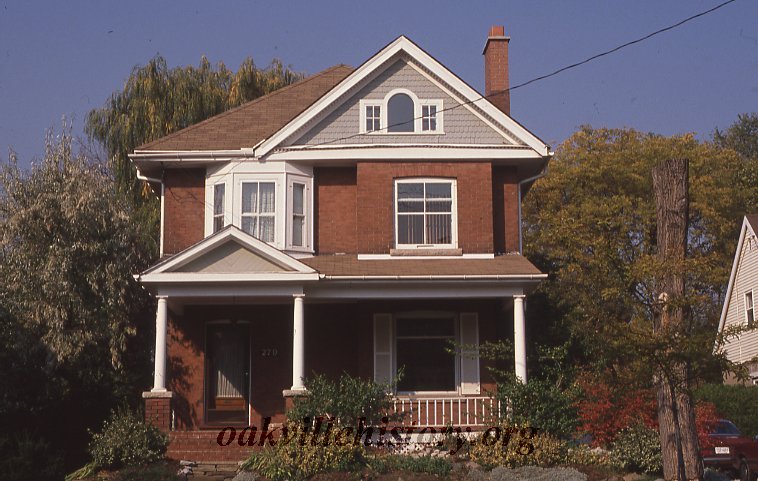
This home was acquired by John McDuffee, a retired farmer in 1912. John McDuffee was born in Trafalgar Twp. in 1857. He was from a farming family and spent most of his life there farming the land. He married Mary Lawrence in 1883 and although they didn’t have any children, they raised their niece Effa. His wife Mary died in 1900 and he remarried Edith Wilson in 1905, who also sadly died in 1910 of tuberculosis. In 1912, after a lifetime of farming, he purchased the house at 279 Macdonald Rd. for $2,900.00. John McDuffee died of heart disease in 1925 and is buried at Munn’s Cemetery in Oakville.
Gerald Williamson and Helen Cross House - 283 MacDonald Road
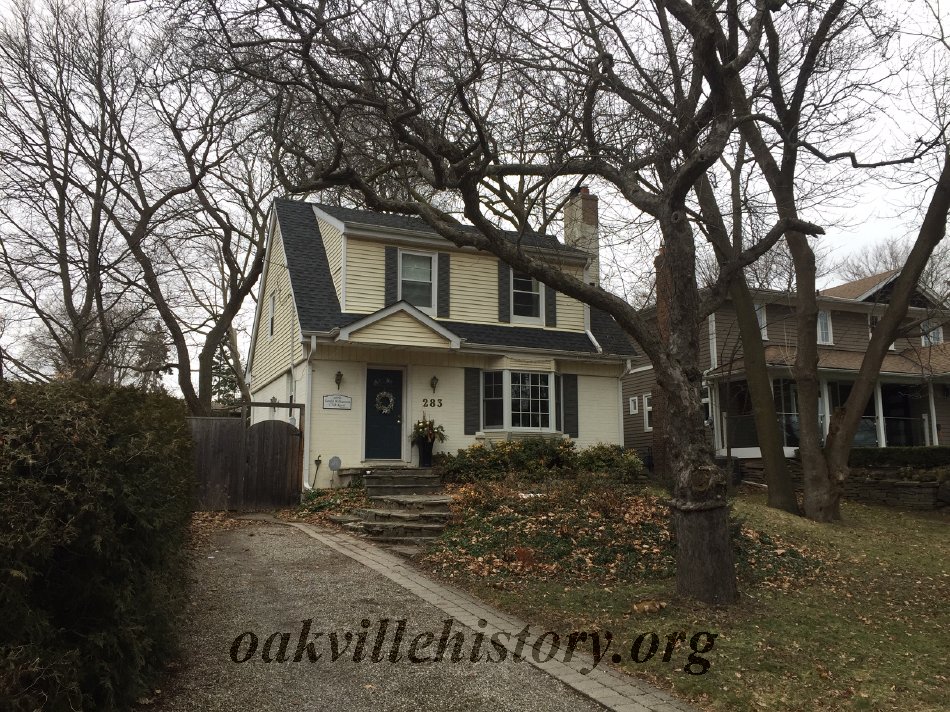
The house was built in the late 1940s, and bought in 1950 by Gerald Williamson (1902-1977) and his wife, Helen Cross (1904-1988).
Gerald was born in 1902 in Hemmingford Que. In 1934 he married Helen Cross in Beeton, Ontario and in 1950 they acquired the property on Macdonald Rd. Gerald was employed with the CNR for 50 years before retiring, and Helen was a school teacher. Gerald passed away in August of 1977, while Helen passed away in 1998. They are both buried at St. Jude's Cemetery and there is a tree planted in George's Square by the family in memory of Gerald and Helen.
Donald Campbell House (c1857) - 293 MacDonald Road
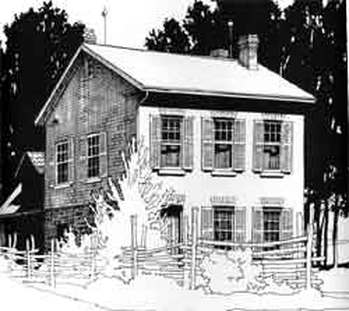
Donald Campbell was born in Scotland and came to North America with his regiment, The Argyll and Sutherland Highlanders. On his discharge in 1842 he settled in Oakville and married Jane Laing. He was a tailor and was given the position of toll keeper when the plank toll road from Fergus to Oakville was built in 1850. The gate was at the corner of 6th Line and Trafalgar Road where the Sunrise retirement home now stands. Campbell purchased this property from John A. Chisholm in 1856 for £100 or $400. The house was built within a year. Campbell, who also called himself Douglas, died in 1882. His daughter, Jane Ann, married William Street and, after his death at age 43, lived in the house with her mother and four children. She died two years later leaving her mother with the four children. The two daughters never married and the house stayed in the Campbell/Street family for almost 115 years.
The two storey front façade is unique in that it has Flemish bond brickwork with a cornice of decorative brick and brick eave returns.
Former Oakville Trafalgar Memorial Hospital site
The block of land on which the former hospital stood remained vacant until the late 1940s when it was donated for the purposes of a memorial hospital by the heirs of Mrs. Kate Chisholm whose house we saw earlier. During the war the land was used for Victory gardens. When the hospital opened it was already too small and an addition was immediately planned. The hospital was subsequently altered countless times and then finally closed when a new larger hospital was constructed on Dundas Street near Third Line. The former hospital land is now being used for a recreation centre and housing.
Oakville Trafalgar High School (1908)
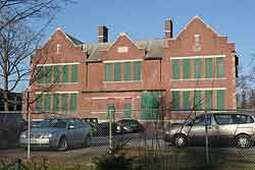
What you see here is the original and now all that is left of Oakville High School. It opened in 1908 and was a simple structure constructed in the Collegiate Gothic Style, designed with three entrances: the student body had their separate entrances at the sides - the staff used the main front entrance. The original structure is a well-proportioned composition featuring three stepped gables. It originally served all of what is now Oakville, and was renamed Oakville-Trafalgar High School in 1946 when the school district of Trafalgar merged with the district of Oakville.
There were several additions on all sides: the auditorium and gym were constructed in 1942, a new back wing was added in 1962, a new gym built in 1966 and a library-resource centre added in 1969. It closed in 1993 when it was replaced by the new Oakville Trafalgar High School. After being purchased by the hospital all except the original building was torn down. This remaining part is designated under Part 4 of the Ontario Heritage Act.
Wallace Park
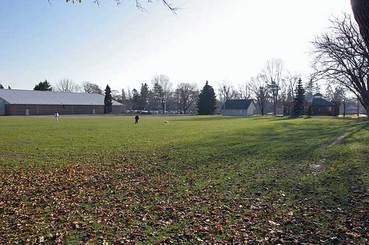
This was the site of the Oakville Fair, the Skating Club and Victoria Hall.
The Oakville Fair eventually moved to the other side of the Creek behind the arena and this park was used for baseball games. Originally the park was named Victoria park. It was renamed Wallace Park after J.M. Wallace, owner of the basket factory. He paid for new lights which have since been removed.
The Curling Club started as a skating rink, built by volunteer labour, with attached curling sheets. The original building was torn down a few years ago.
The parking lot was the site of Victoria Hall. Saturday night dances, Teen Town, high school stage productions all took place here, and silent movies were shown. Lightbourn’s School – now St Mildred's-Lightbourn School – ran a co-ed nursery school in the building in the late 1950s. Their main school was across the street. The building was torn down in the early 1960s.
James Freestone House (c1887) - 207 Reynolds Street
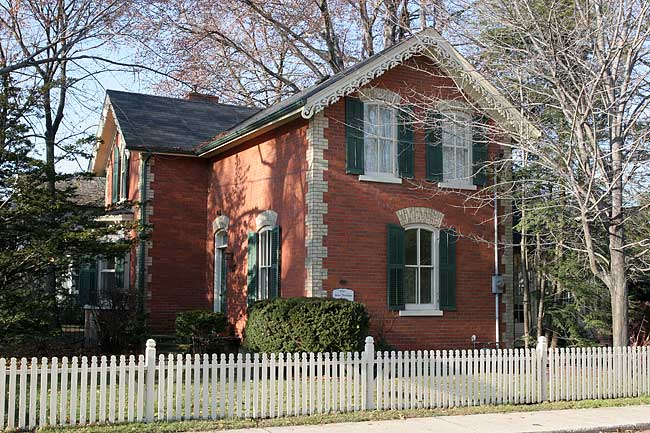
James, the eldest, was a bricklayer and bought the corner lot in 1877 from R.K.Chisholm for $200. A year later he bought another parcel to the north. About 1885 he moved to Toronto to work in his trade. After marrying Elizabeth Ann Wake of Oakville he built their first home near Casa Loma. In 1887 he sold the northern lot to his brother George, a plasterer like his father, and both houses were built that year.
Another brother, John, lived in the Simpson house we saw earlier until he built the house at the northwest corner of Freestone Lane and Reynolds Street. A fourth brother, Robert, lived at 153 Reynolds Street.
The L-shaped corner house has had only three owners since it was built. It is a typical Ontario farmhouse although it shows no evidence of the usual verandah.
George Freestone House (c1887) - 213 Reynolds Street
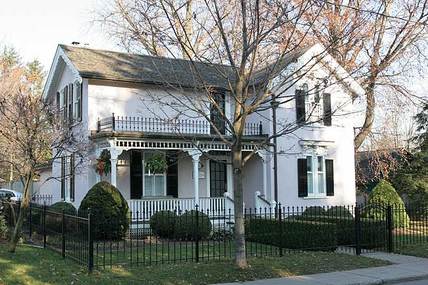
George, James, Robert and John Freestone were four of the seven children of Mary and John Freestone, a plasterer from Northamptonshire, and they all settled in this area.
The George Freestone House is an interesting adaptation of Italianate onto a basic Ontario Farmhouse floor plan. The twin windows on the front bay have semi-circular arches on the top level and ornate cornices. The top window has a pediment while the bottom simply has an oversized cornice. The verandah is original with ornate capital detailing. Above the veranda is a door. If there was no balcony for the door, the building would be considered technically unfinished and taxes would reflect this. This may have been the case here.
MacKenzie House (1910) - 301 Palmer Avenue
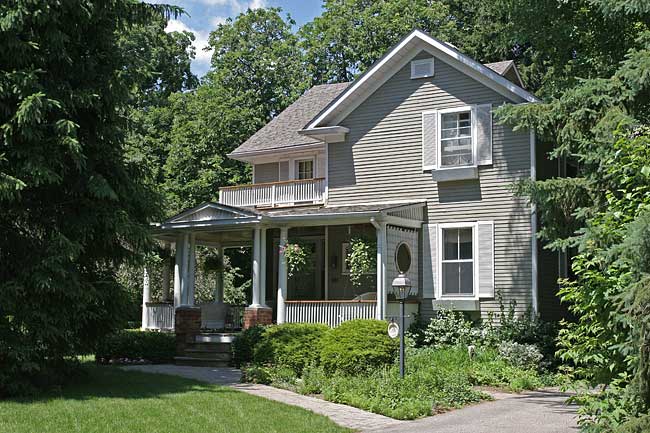
This house was built in 1910 by Dr Charles Lusk who lived next door. In 1920 he sold 205 Trafalgar to the Wilkinson family and moved into this house. In 1925 it was occupied by the father of former mayor Harry Barrett and in 1944 it was purchased by the MacKenzie family. Dr MacKenzie died in 1963 but Mrs MacKenzie and their son lived here until 1976 when it was sold again.
The interesting features of this building include the eave returns on both gables, the L shaped plan and the wrap around verandah. It represents a simplified design far removed from the overstated Victorian period. It was designated under part IV of the Heritage Act in 1984.
294 and 298 Sumner Avenue
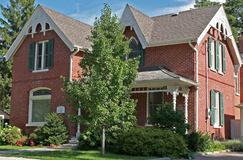
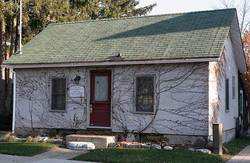
Two properties owned by Captain William Wilson
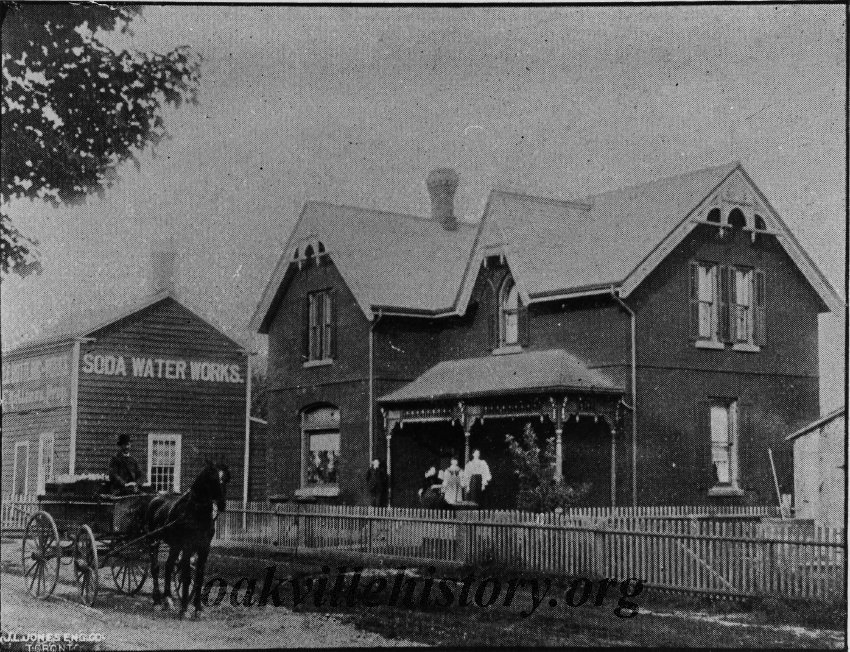
William Wilson and his 9 siblings came to Canada from Ireland with their widowed mother in 1817. William was 8 years old at the time. They originally settled at Perth, Ontario. At an early age William signed up on a sailing vessel and started his career on the lake. William and his brother, Robert, married sisters from the neighbouring village of Port Nelson (now Burlington). By 1841 William and his wife had one child and were renting a property in Oakville. By 1848 he joined the Presbyterian church and had two young sons. In 1849 he was listed a Captain of a schooner out of Oakville. He was very successful and within six years he had a large three-storey brick commercial building erected on Lakeshore Road that is still standing at 234 Lakeshore Road E. It was a hardware store for over 70 years and most recently was Moe's Kitchen and Tavern.
Captain Wilson purchased many other pieces of property, including a lot on which he built his home at 390 Lakeshore Road East, the southeast corner of Lakeshore Road and First Street. He also owned these two lots at 294 and 298 Sumner Avenue. His will left 16 Oakville lots and 2 lots in Orillia to his heirs.
William Wilson's grandson, Hugh, trained Canadian bred hunter horses with H.C. Cox who lived in an estate on Lakeshore Road East called "Ennisclaire". Many of these horses won trophies at competitions at Madison Square Gardens. They also started the Ennisclaire Hunt Club in southeast Oakville.
The Francis Matthews Soda Water Works factory operated for several years from the smaller building at 298 Sumner Avenue.
Busby House - 338 Sumner Avenue
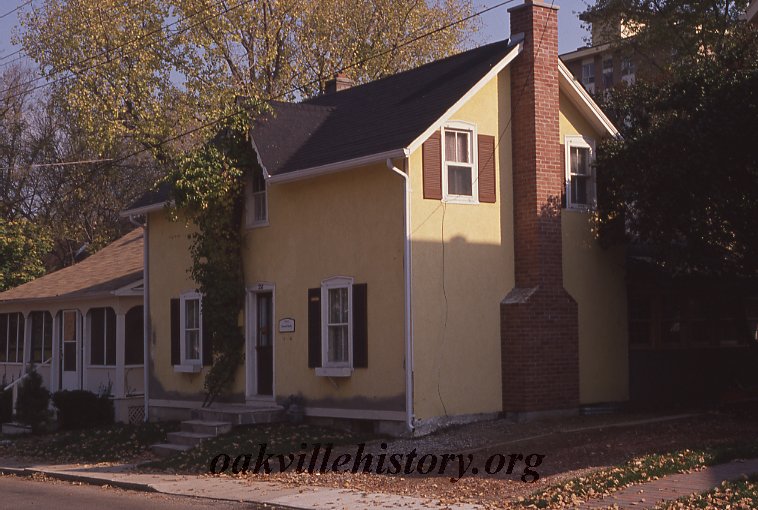
This property is part of Lot 3, Block 91, Plan 1, the original survey of the Town of Oakville and was owned by George King Chisholm, son of the founder of the Town. In the registry documents for Plan 1 there is one entry for Block 91 saying that in 1861 it became part of Plan 34. In 1861 Chisholm sold the east half of the lot to Samuel Busby.
The home was built by Samuel Busby, an English Methodist who migrated to Oakville sometime during the 1850's. He bought the property for 20 pounds from George King Chisholm in 1861 and he probably began work on the home that year. A labourer, he probably built the house by himself for his wife Elizabeth and their children, Henry, Clara, Annie & Sarah.
Only in his 30's, Samuel died soon after building his home (about 1863) and left his wife to raise their children. She was married not too long afterward to James Osborne and they had four more daughters (Charlotte, Emma, Maud and Ethel.)
James and Elizabeth Osborne and their youngest children moved to Hamilton in 1885 and the family rented the home to tenants until family members (Clara's family) returned to live in it in 1912. John Henry Busby made a home for himself across the street from his parents. James Osborne died in 1906 and Elizabeth died in 1918. In 1919 the estate was settled and the property sold.
Like most homes built by workingmen, 338 was built in stages. The original house was one storey and was not as wide as the present house. The kitchen, pantry, back bedroom and sunporch were added around the end of the nineteenth century. A look at the collector's rolls indicates the there were improvements on the property in 1878, 1887 and 1905. The cellar can now be reached by a door from the kitchen but originally it was entered from outdoors. The original stone steps still exist under the house. There was also a trap door entrance to it in the living room.
The style of this stucco-covered frame house was very popular during the mid-nineteenth century with the Georgian feature of a more elaborate window above the centre door and the symmetry of the facade. The foundation is made of river or lake stone and joined by mortar composed of lime and sand. Under the original house there are hand-adzed, half round beams.
Throughout the older part of the house are the original plank floors in which there are still some hand cut nails. There are eight original hand tongue and grooved cedar plank doors, many with the original iron hardware such as Suffolk latches.
Much of the woodwork in the house is original. The finest woodwork is the oak and mahogany staircase examples of which have been dated as early as the 1820's.
329 Sumner Avenue - Horatio Nelson Long House
Not much is know about Horation Nelson Long. We do know that he was a carpenter and therefore likely to build his own house. He practised his trade in the 1870s in the Oakville area. This beautiful home was built in the Victorian Picturesque style
