Walking Tour - Trafalgar Road
Start/End Point:
This walking tour starts at the corner of Trafalgar Road and Lakeshore Road and ends at the corner of Trafalgar Road and MacDonald Road.
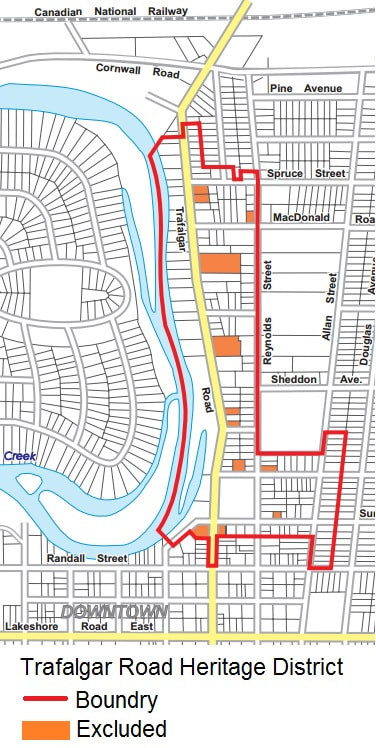
Tour Options:
- Watch or download the video
- Follow the written guide below
William Whitaker’s Wagon Works - West side of Trafalgar Road between Lakeshore and Church
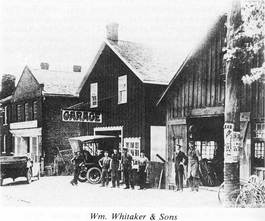
William Whitaker was a carriage painter who arrived from England in the 1850s. He worked for Jeremiah Hagaman on Navy Street and later the Halton Carriage Works where he became a partner of James Fairfield. Together they traded wagons to farmers for wool, quarters of beef, sides of bacon and other produce. The business continued into the late 1950s under the name William Whitaker and Sons. By then they sold automobiles in a building put up in the 1930s. The building also housed a blacksmith shop.
Temperance hall (1843) - Southeast corner of Trafalgar Road and Randall Street
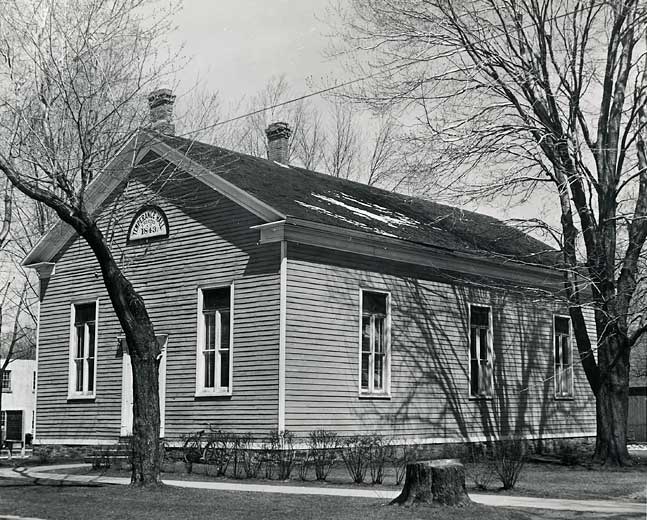
The Oakville Temperance Reform Society was formed in 1834 and held its first meetings at the home of Justus Williams, who was a prominent member of the community. The emphasis was on temperance rather than abstinence. Originally whiskey, brandy and rum were attacked but later cider and beer were added to the list and the “damned cold water society” preached total abstinence.
The hall was built in 1843 at the instigation of Justus Williams and Thomas Leach and was the first such hall in Ontario. John Potter, whose house we will see later, did the framing. The workers ate at Forman’s Inn, a temperance house, across the road.
The Wesleyan Methodists, the Presbyterians and the Township Council all met in the hall in the early 1850s and the Presbyterians used it again in the 1860s.
With the decline of the Temperance Union the building was rented to the Salvation Army. When it was eventually sold only 1 member remained – Mr Sid Evans. Another member had to be recruited to sign the transfer papers. A condition of sale was that alcohol could not be served on the property. The Temperance Hall was demolished in 1970. A Tim Horton's Donut shop took over, until 2013. The location is now a small part of the Randall Residences.
Blakelock Brothers Lumber and Planing Mill (300 Randall Street, and now also part of the Randall Residences) which stood here provided materials and services to the building trades in Town. The Blakelock brothers purchased the property from N.J. Wilson in the early 1900s and also built many houses in town. Thomas Blakelock became an MPP for Oakville and has a high school named after him. The business closed in the early 1970s.
Forman Inn (1834) - 140 Trafalgar Road

John Forman was a farmer on Lakeshore Road East and bought this corner lot in 1833. He built an inn which he operated without licence. It was the only temperance inn in town.
The following year part of the building was leased to Joseph Mackinder who started the first bakery in town.
About 1850 it was taken over by Charles Davis, a shoemaker, who operated it as the Oakville Temperance House. He ran into trouble for serving “spirituous liquors”.
In 1859 Jacob Barnes, a blacksmith, took it over and ran it under licence as the Halton County Hotel. The building is built in the Gothic Revival Style.
Carson and Son Planing Mill (1860) - Northeast corner of Trafalgar Road and Randall Street

Although we think of it as the Carson and Son Planing mill, this building had several occupants over the years. The south section of the building was put up in 1860 by Jacob Barnes, maker of well pumps and stumping machines. He also owned the Halton County Hotel across the street. In 1869 the property was purchased by Harper and Nelson who operated the Excelsior Carriage Works – makers of buggies, wagons, express wagons, democrats (large, light, uncovered wagons with two or more seats), sleighs, cutters etc. In 1870 Robert Tait operated the first cabinet shop in the village to use steam power here. His Oakville Steam Cabinet Factory made overmantels and barroom furniture. In 1879 William H. Carson converted the factory into a planing mill which he operated for 30 years. Following that an aluminum pots and pans factory operated on the site. It closed in the late 1950s and the property was vacant for some time. It is currently the site of Trafalgar Lodge retirement home.
Charles Pettit Chisholm House (c1893) - 164 Trafalgar Road

This property was purchased in 1839 from William Chisholm by his son John Alexander Chisholm who lived farther north on a large farm. John and his wife, Sarah Pettit Bigger, had four sons on their farm and by 1871 employed four men and eight boys making baskets for the fruit trade. They could make up to 300,000 during the winter months.
John’s son, Charles, developed a machine for paring logs and he and his brother William developed a basket factory at the empty Victoria Brewery further up Trafalgar Road, that we'll talk about later. In 1877 the partnership dissolved and Charles and another brother, John Alexander, developed a method of processing vegetables which they sold world wide.
In 1881 Charles married his second cousin, Christina Kate Chisholm. They had no children. The brothers developed a machine that could shell peas and entered into a partnership in New York State. The company became Chisholm Ryder and closed in the 1950s.
By 1866 a tenant, Reverend R. Scott, lived in a modest house on the site.
In 1890 Charles was a tenant here and purchased the property a year later. This house was built by 1894. "It forms an 'L' shape with a gable end facing the street. Originally a verandah bordered the house on two sides, with rows of spool-work and a series of fret-work bracketed columns that served to disguise the unbalanced window arrangement of the front facade. Once crowned with king-posts, the gable ends, faced with decorative wooden shingles, still exhibit enormous bargeboards composed of a complex geometric design that includes fans, quatrefoils, and sunburst patterns. The ballroom that extends northward from the rear of the structure was added shortly after the house was built and was the scene of many parties and large family gatherings. A massive brick fireplace displaying three recessed niches is set in a bay on the westerly wall, while the orchestra at one time performed from a raised platform in a bay that projects from the north end of the ballroom.
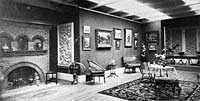
The Charles Pettit Chisholm House is one of the last great houses built in the nineteenth century in old Oakville."1 Charles died in 1914 but his wife, Kate, lived here until 1923. In 1940 she gave the property to Esther Lawson Chisholm, widow of her nephew, James McCraney Chisholm. It was the site of many large Chisholm gatherings until the late 1950s. Many local girls took dance lessons in the ballroom from Esther’s daughters.
On Esther Chisholm’s death the property was sold and the house was split into apartments.
Henry Gulledge House (1876) - 167 Trafalgar Road
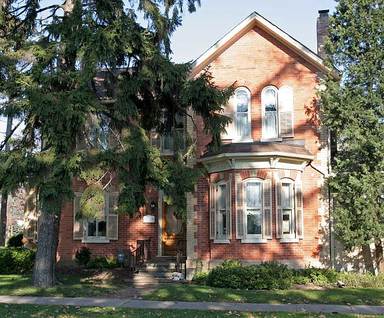
This property, known as Lot 1, Block 90 in the original Plan of Oakville drawn by Edward Palmer, was sold by William Chisholm to James Williamson in 1835 for ₤50, the lawful currency of Upper Canada at the time. It's possible that the east wing of the house was built a few years later with the main house being built in the 1870s.
Following Williamson’s death in 1875, the house was bought from his executors by Henry Gulledge for $200 (in 1876). Gulledge was the second saddler in town, arriving from Somersetshire in 1835. A set of his harness could be purchased for £3/5s on 6 months credit. He lived in the house at the corner of Rebecca and Forsythe Streets until moving here on his retirement.
The house was bought by William Matthews in 1886 for $263 and sold again in 1904 for $1000. Julia Isobel Eaton bought the house in 1938 for $3700. Lady Eaton visited her often and took tea on the verandah while her chauffeur waited in the car.
Note the round-headed double windows on the second storey, the buff quoins, multiple gables and decorative woodwork. For many years the house was painted white.
George’s Square - Corner of Trafalgar Road & Sumner Ave

The Edward Palmer Plan of the village, commissioned in 1835 by William Chisholm, shows George’s Square set aside for public use. It was at the northern edge of development at the time and was probably named after William’s father, George, but it could have been named after one of many other Georges including the King. One thing is certain; it has never been St George’s Square! The locals went to the area between here and MacDonald Road to catch pigeons. The breasts were salted in barrels.
Although the property had been reserved for the use of the townspeople, it had never been used as a public park and, after William’s losses to his creditors, his sons purchased all his interests in the townsite. The park became the property of William’s son, George King Chisholm, who was the mayor. In 1875 it was conveyed to the town for $1 with the condition that the town maintain a fence around it to keep cattle out. The Town’s baseball team, the White Oaks, played here and in 1888 Wilfrid Laurier spoke to a crowd of 1500 before being entertained at the Canadian Hotel, later the Murray House.
The original part of the cenotaph, commemorating those who died in the First World War, was erected by the Town. The benches were added after the Second World War by the Royal Canadian Legion. The fountain was originally located at the northeast corner of Dunn and Lakeshore and was placed there by the Sunshine Circle. It was moved in 1915 and eventually ended up in storage at the water purification plant where it was rediscovered by former Mayor Harry Barrett and installed here. Many of the trees growing in the park represent species that are rare in this area.
Robert Farley House or Charles Lusk House (c1858) - 205 Trafalgar Road

The property on which this house stands was purchased from William Chisholm by John Wood in 1839. He was a mason and tavern keeper in Fergus. On his death it was purchased by John Urquhart, a druggist. He sold it in 1857 to Robert Farley for £50. It was sold again in 1864 for £300 as an investment but the owner, George Rutherford of Hamilton, took a bath and sold it in 1867 for £1. It was purchased by Dr Charles Lusk and wife Jerusha Potter who was the daughter of John Potter who lived a block up the street. The Lusks were Methodists and he was instrumental in building St John’s United Church. The church hall was named after him 3 years after his death in 1920. Jerusha sold the house to Dr William Wilkinson who was Medical Officer of Health and coroner for Trafalgar Township.
The house is built in the Gothic Pointed style with a tin medallion in the gable. The main floor windows are not original. A red ochre paint with false mortar lines covers the original brick. There was fretwork or bargeboard at the eaves. The verandah led patients to a waiting room.
Moses McCraney House (1850) - 213 Trafalgar Road
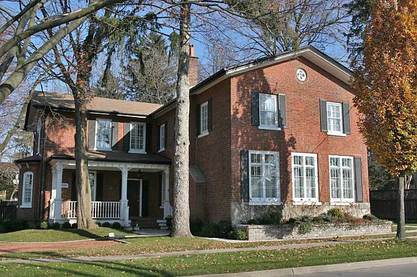
The McCraney family was very important in the development of Oakville. Moses was the eldest of 10 children born to William Payne McCraney and Rebecca Teeter on their farm at 4th Line and Lakeshore Road. The corners were a stop on the Radial Railway known as McCraney’s Corners and the creek there bears the family name.
The eldest son, Moses, inherited the whole farm in 1852 but provided farms for his three brothers and his mother. Her farm is now part of Appleby College. Moses’ grandfather, William, arrived in Canada in 1801 from Rhode Island.
As well as the farm, Moses had a general store and made buying trips to the US with Timothy Eaton. When corsets became popular he bought three, giving one to his wife, Sarah, who apparently had a 21 inch waist. He was a very strong man and is mentioned in Schooner Days as saving a sinking ship by cutting away the rigging single-handedly.
At some point before 1872 they bought this house. You can see that the front part is an addition. Around 2006 the house was restored, the porch put back and the main entrance moved back to its original location.
Melancthon Simpson House (c1839) - 235 Trafalgar Road

This property was purchased from William Chisholm by William Dolby in 1838 and the house was built about a year later, probably as one of a pair built by John Potter who lived next door.
In 1846 it was purchased by Melancthon Simpson. Simpson was a Methodist born in Upper Canada in 1823. His wife was Esther Terry, daughter of Elizabeth Silverthorn and John Terry. Esther was a niece of both William Chisholm and Merrick Thomas. Melancthon and his brother, John, bought a shipyard about 1849 and built schooners ranging from the 141-ton Lily to the 230-ton Sea Gull which sailed to South Africa and back. The Sea Gull carried a deck cargo of prefab houses and Canadian Whisky in the hold. Apparently they were unable to sell the whisky in South Africa but it sold well in New York City on the way back. After they left Oakville, Simpson build the steamship Segwun which is still plying Lake Muskoka today.
In 1858 the Simpsons sold the house but got it back in 1866. They resold it a year later. In 1882 the property right through to Reynolds Street and including a barn was purchased by John Freestone for $525 cash. He worked at the basket factory and his mother looked after portions of his weekly pay for him. In 1915 Freestone built a new house on Reynolds Street and in 1920 sold this one back into the Chisholm Family where it remains today.
It is a fine example of a Regency Cottage and is the earliest in Oakville. The tent-shaped verandah roof flanked by two shuttered French windows identifies the style. The verandah originally covered three sides of the house and the lawn was level with the sidewalk. Curved walls by the sidelights allow light into an otherwise narrow hallway. Several additions have been made over the years.
Potter’s Folly (c1870) - 241 Trafalgar Road
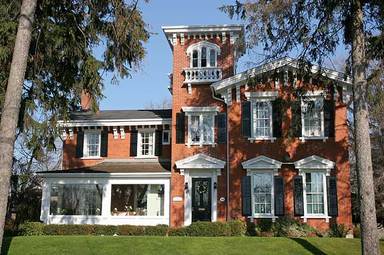
John Potter was born in 1811 and arrived in Oakville as a young man to work on construction of the harbour piers. He became a shipwright and housebuilder and was a tenant on the south part of this property which was purchased by Charles Biggar from William Chisholm in 1839. Potter was responsible for building the Congregationalist Church in 1842. It stood at the corner of Wilson and John Streets across the creek. Potter was a temperance man and was instrumental in building the Temperance Hall. He was also a member of the Mechanics Institute and was on the first town council in 1857.
Potter built several schooners at his yard on the 16 before getting into financial difficulties and selling the house in 1859. It was sold again in 1861 and 1869. 19 days later the original house burned to the ground.
Construction on this house started soon after and by 1874 it was rented to the Presbyterians for use as a manse. Potter never lived in it – he lived with is daughter Jerusha at 205 Trafalgar – but it has always been known as Potter’s Folly. Potter died in 1908 in his 98th year.
The Presbyterian Congregation bought the house in 1881 and used it as a manse until 1927 when it was sold.
It is the only Italianate Villa in Oakville. The balconies on the tower have been removed and then replaced, and the arcade verandah with fine treillage (latticework) has been replaced by a closed-in porch. Originally there was also a porch on the south side. The windows maintain their original massive dressings, pediments and cornices held in place by oversized brackets. The roof has an extensive overhang with large brackets.
In 1978 the present owner had it moved 65 feet forward on to the front two of its four original lots.
John Porquin House (1839) Rebuilt by Mary Minhear (1870) - 247 Trafalgar Road

About this house George Sumner in his diary entry of 20 June 1869 says: “This afternoon Mary (her last name was Manear) and Potter's old place burned to the ground”. Hazel Mathews in “ Oakville and the Sixteen” repeats that it burned to the ground and adds: “She then determined to have a stone house and spent years collecting stones from the creekbed which she carried up the bank in her apron. She finally succeeded in hauling enough stone to build the house that is now here. It has since been covered with stucco."
It is doubtful that the house was completely destroyed by fire. Hedleigh Home, a later owner, found some old papers, largely indecipherable, among which was a promissory note which made it clear that John Porquin, the original owner, was Danish. He also found some slightly charred barn boards. The back wall of the front section of the house is 14 inches thick of very solid stone construction and undoubtedly from the original structure. By contrast, the front wall which Mrs. Minhear built is largely rubble and mortar.
The property was originally sold by William Chisholm to John Porquin in May 1839. Porquin built a two-storey frame house of rough barn boards about 25’ square. He lived there until he sold it to Philander Travis in 1843. There were several other owners until Mary Minhear bought it in 1869 – the year of the fire. Following her death it again changed hands many times until George Grice bought it in 1911. His estate sold it in 1945 to Hedleigh Home. At that time it was heated by four stoves on the main floor. In 1946 the whole back wall collapsed as it had never had any footings. Mr. Home lived here for many years and obviously made many improvements to the house. More recently other repairs and restorations have been made.
"Archlawn" Captain Francis Brown House (c1873) - 289 Trafalgar Road
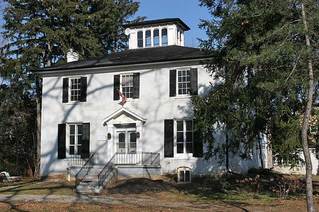
Captain Francis Brown was born in Hampshire, England in 1842. He went to sea at an early age and arrived in Canada following the discovery of oil in Western Ontario. He arrived in Oakville in 1867 and, apparently, rented a brewery on the bank of the Sixteen, 2 blocks north of here, before purchasing it and naming it the Victoria Brewery. The brewery closed in 1870 and he became a shopkeeper and shipowner.
In 1873 Brown and his wife, Hannah Moore, were tenants on the north side of Wallace Park and a year later were tenants here. The property had been owned by Barnett Griggs who also owned the Frontier House on Navy Street. Some time after that he and his wife returned to England.
In 1879 Brown was commissioned to sail a light-draught paddle steamer, the Henry Venn, to Africa where it was to be used to transport missionaries up the Niger River to the interior.
In 1880 he was hired by the Japanese government to deliver a converted steamship to Japan. He remained in the Orient for several years, sailing ships for a Japanese company and visiting every port from India to Vladivostok. During his travels he shipped home many art objects. On his return in 1889 he held his first exhibit of bronzes, ivory, embroidery and china here in this house. This was the beginning of a business founded by his children who, in 1898 moved to Galt where they opened the Oriental Bazaar. Many of Captain Brown’s treasurers remain in Oakville to this day.
The verandah is gone, as is the widow’s walk that surrounded the belvedere. The walls are 18” thick beach stone laid in thick mortar in a wood form. When the mortar had set, the forms were moved up and so the walls grew. There was an evergreen arch which probably inspired the name “Archlawn”.
The house has seen many changes over the years and has been covered with stucco.
Mariners' Home (1862) - 279 Lawson Street

Robert Wilson and his two brothers, William and George came early to Oakville. Their mother brought her ten children to Canada in 1817 from Ireland after the death of her husband.
In the 1830s, Robert was the first master of the second schooner built at Oakville, The Lady Colborne. In 1832 Robert bought a lot at the corner of Navy and King Streets. The house he built there still stands.
He bought this property in 1837 and built the house in 1862. It became known as Mariners' Home because of his custom of bringing ill and homeless sailors to live with him. This is the same Captain Robert Wilson who helped blacks to escape across the Lake. They never failed to visit him on Emancipation Day when they gathered from this part of the province for a picnic in Oakville. He was also captain of the Baltic, built at Wellington Square in 1854, and once sailed to Liverpool with flour from the Chisholm brothers mill.
His granddaughter provided a description of this house:
“The house was set well back from the street. A wide flower-bordered path covered at one place by a grape arbour led from the gate on Dundas Street [Trafalgar Road] up to a number of steps to the front door. This floor of the house contained a hall, parlour, sitting room and bedroom. From the sitting room, which was in the south east corner, a stairway went down into a large room right across the front half of the house. This was a combination kitchen and family dining room (the sitting room was used as a dining room on special occasions). While it was in the basement yet the windows were well above ground level. However in a very rainy season it would flood. We have recollections of the fun of running on boards from chair to chair to reach supplies in the cupboards. At the back of the room a high step took one into a hall of which were a pantry and a cellar containing bins for apples, vegetables and coal. A door in the south wall led to a short stairway up into a summer kitchen and wash house built on the side of the house. From the front hall a long staircase went to the upstairs containing three bedrooms and a small store room. In the ceiling of the hall was a trap door reached by a ladder leading to the attic. Another trap door opened onto the roof. As some of the branches of a large cherry tree extended over the roof a picker secured by a rope could climb out on the roof through these trap doors. The house was heated by three stoves, one each in the kitchen, sitting room and parlour. At the rear of the house was a well noted for the purity of its water. Beyond the well lay a woodhouse, then a barn which housed a cow, then a henhouse and pigsty. The northwest section of the lot was covered by an orchard, the northeast by a vegetable garden. The lot was a miniature farm. It needed to be for besides raising their own family of five, our grandparents took in four orphans and grandfather frequently brought home sick or homeless sailors in the winter. This house was truly given to dispensing hospitality, kindness and happiness. No one left without a meal or a parcel of garden produce. One of the chief social events was Capt. Robert and grandmother’s golden wedding in 1881. When the house sold the price was $1700. This was in the 1890s”
Samuel Lawson House (1837) - 280 Lawson Ave

It's likely that Samuel Lawson and his family were the first to settle so far north of the village proper, as no other houses existed between theirs and Potter's at Sheddon Street (now Freestone Lane) at the time (1837). Wanting to build a house for his family but unable to finance the purchase of both land and a house1, he obtained from William Chisholm title to park lot K, for which he was to pay when he could. He built a one-and-a-half storey house of hand-made brick (the first in Oakville) on the property, facing Trafalgar Road and surrounded by an apple orchard. Over time the street bordering the property on the north became known as Lawson Street.
William Lee House - 323 Trafalgar Road
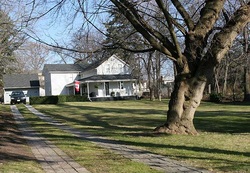
William was a builder and contractor and built this house a long way back from the street.
Frank Meek House - 328 Trafalgar Road
Frank Meek has purchased the lot in 1915 but it remained vacant until 1921 when construction began. The Meeks lived in the house from 1922 to 1927. Meek was listed on the census as a paint manufacturer. He sold the place in 1927 and he and his wife relocated to Oshawa where he became a partner with a fuel merchant. Unfortunately they were both found dead in their bed a couple of months later due to suffocation by illuminating gas. A suitcase had fallen against the gas valve in the basement, opening it and spewing gas fumes throughout the house through the heating pipes.
William Galbraith House - 331 Trafalgar Road
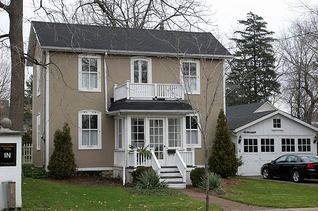
William George Galbraith was a carpenter. He built this house. He was the husband of Mary Jane Galbraith and the father of William G. Galbraith.
Kerosene Castle (c1856) - 337 Trafalgar Road

This house, Kerosene Castle, was built about 1856 by Richard Shaw Wood, owner of The Oakville Oil Refinery which stood across the street. The refinery produced kerosene or coal oil – hence the name – and was one of the largest in Canada.
Wood, who came to Oakville from Bermuda in the late 1850s was essentially a promoter and a man of many parts. He habitually wore a fur hat even in the summer to show his affluence rather than because of the climate.
In 1866 the refinery burned down, as chronicled in the 13 July 1866 report in the Hamilton Spectator entitled Great Fire at Oakville. Burning oil floated downstream as far as the harbour. The fire was caused by a defect in a new very large still which had recently been installed. The fire burned all day and destroyed four other stills, the storage tanks and several wooden buildings. The refined oil was saved. No attempt was made to rebuild and for years the river bank was strewn with debris. Until quite recently oil was still seeping up into the marsh at the foot of the hill.
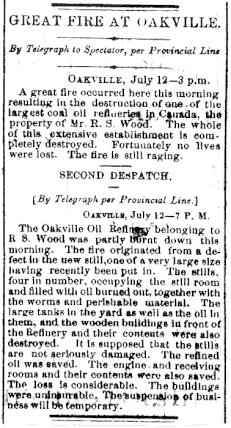
The house was a single family residence until the mid 1900s when it was split to become a nursing home on one side and apartments on the other. In 1978 it started its transformation into MacLachlan College, a private day school.
The building is in a style called Second Empire which came to Canada from France in the mid to late 1800s during the Second Empire of Napoleon III. The style was very popular for public buildings for a short time. For smaller buildings and houses the style is less elaborate but is still ornate and features high windows with elegant mouldings. The typical mansard roof with gabled or elliptical dormers. This building features an oriel window on the front of the tower.
In 1867 Shaw also built the brick house at the corner of Navy and Robinson Streets and built a two-storey addition on the back which was supposed to have been for a bank.
He also owned a planing mill which stood across the street but south of Lawson Street. The mill was built by Thompson Smith in 1856 and was powered by a steam boiler. The site was chosen because of fresh water springs east of Reynolds Street. The water was piped from there to feed the boiler. The mill produced flooring, shingles, window sashes, doors, blinds etc.
When Smith moved to Toronto, Shaw bought the mill and in the late 1860s started making Superior Brand washing machines. The mill was bought from Wood’s widow in 1887 by James McDonald Jr and burned two years later. It was rebuilt and became the site of Oakville’s first electricity generator in 1892 but it was found that the wood-fired boilers wouldn’t do the job. It burned again in 1893 and wasn’t rebuilt.
Captain Francis Brown’s house across the street from the mill / electricity generator was seriously endangered but didn’t burn. The two black walnut trees currently flanking the entrance walk sprouted from the stumps of those killed by that 1893 fire. The stack for the boilers remained for many years until demolished by dynamite in 1911.
A little further north on the creek bank north of Division Street, now MacDonald Road, was a steam brewery owned in 1858 by James Brown. In 1863 it was taken over by Henry Hogben and when Francis J. Brown bought it about 1870, he changed the name to Victoria Brewery after which it promptly went out of business. Division Street runs on the line separating the north from the south half of lot 13, concession 3 South of Dundas Street. It formed the northern boundary of the village, separating it from the wilderness.
Blakelock House (1914) - 348 Trafalgar Road
This house is one of two brick houses built side by side by the Blakelock brothers. The house was built in 1914 and had many tenants but the most interesting was Maita Smith who was born in 1891 in Indiana and came to Canada with her sister. She attended nursing school at Kingston General Hospital graduating in 1915. In 1917 she commissioned into the No. 3 Canadian Army Medical Corps as a nurse. Over 2,800 civilian nurses became the first women in the modern world to hold military commissions as officers. They were called nursing sisters and were known as the Bluebirds due to their blue dresses and white veils. After the first world war Maita married Roy Foster Smith in 1919 and they purchased their home here on Trafalgar and had two children. Roy was an engineer and was involved in the building of the two large bridges over 12 and 16 Mile Creeks on Highway 5 in 1918. He became Halton's first county engineer. They are both buried in St. Judes's Cemetery.
William Bigger Chisholm House (c1881) - 385 Trafalgar Road

This house was built in 1881 by William Bigger Chisholm, a grandson of the founder of the town. He was a brother of Charles Pettit Chisholm whose home we saw down the street. He and his brother bought the Victoria Brewery (across the street from 385 Trafalgar) from Francis J. Brown (whose house we saw earlier) in 1874 – it had been idle for four years – and turned it into a basket factory for the strawberry business.
The basket factory was an important business in town. In 1877 nearly three quarters of a million baskets were manufactured. There were piles of logs up and down Trafalgar and there were many complaints about the road being blocked. The opinion on Town Council was that if the log piles were necessary to an industry which afforded the town great benefits, the inconvenience they caused was incidental. When the basket factory started up, W.B. Chisholm lived in a house on the north east corner of Reynolds and MacDonald Road. He moved his family here in 1881 and died in 1889.
The following year the basket factory was taken over by Pharis Doty and Son and in 1892 The Oakville Basket Company, a joint-stock venture, was formed. On 29 April 1893 the entire factory burned by arson. Suspicion centred on Robert McKenzie Chisholm, another brother of C.P. and W.B. Chisholm. He had been confined in the Toronto Asylum because of mental illness but had recently been released. When interviewed by Chief Sumner, he readily confessed and was returned to the asylum where he died soon after.
It burned again in 1919 after which it moved to the west side of Trafalgar Road, between Cornwall Road and the railway. “The Basket”, as it was called, used boiling water to loosen the bark on the logs before large sheets of veneer were peeled off like paper towels off a roll. Berry boxes were made of basswood as it didn’t taint the fruit. Other baskets were made of any hardwood with a softwood bottom. Over the years several employees fell to their deaths in the vat of boiling water. Power to run the factory was provided by a steam engine fueled by wood chips and bark. The steam whistle could be heard all over town when it called the employees to work and sounded for lunch and the end of the work day. The steam whistle also served to call the volunteer fire department. A code was set up to tell them the approximate location of the fire. The basket factory closed for good and was demolished in 1988. All that is left of it now is the steam engine wheel which was moved a few years ago to the south side of Cornwall Road at the brow of the hill.
The house is a blend of several styles of Victorian architecture. The Classic Revival style is shown in the medium pitched roof, centre gable of the north façade and the ogee-shaped medallions in the gables. The Italianate style is evident at the main entrance with its intricate leaded glass, double doorway with full length transom and side panels with flush lights.
John A. Chisholm House - 407 Trafalgar Road

John Alexander Chisholm Sr. was the third son of the founder, Colonel William Chisholm. We have already heard about three of John A’s sons – Charles Pettit, William Bigger and Robert McKenzie – the firebug. The fourth son, also John Alexander, lived less than five months. The next son was also John Alexander who ended up owning the Erchless Estate at the foot of Navy Street and was the father of Hazel Chisholm Mathews, author of Oakville and the Sixteen.
John Sr. had been a farmer in Nelson Township (now Burlington) until he took possession of the farm which ran north and east from here. He also ran the family mills. The house was originally at the end of a long lane but was moved here and considerably remodeled in the early 1900s. John was a founding member of the Oakville Temperance Reformation Society in 1834.
Trafalgar Road
Trafalgar Road has had several names over the years. On the original survey of 1806 it was 7th Line, although the lower portion of it is not straight. It later became Station Road as it ran to the railway station which stood on the south side of the tracks. Next it was Dundas Street and finally, when Oakville and Trafalgar Township amalgamated in 1962, it became Trafalgar Road to avoid confusion with Highway 5, also Dundas Street. It was the major entrance to the Town apart from the harbour. 6th Line, still called that, is parallel to Trafalgar Road and to the west. It now stops at the QEW but once continued across the tracks and then curved east to meet Trafalgar Road at the toll gate.
Further west along 6th Line and down in the creek valley stood a mill originally built by the Chisholm family. It was later owned by Hedley Shaw, the Ashbury brothers and then the Hammond brothers before it burned in the 1920s. The dam for the mill was further upstream above the hog’s back and water was brought from there by a tunnel under the hog’s back and then by wooden flume to the mill. The tunnel is now blocked off and the flume is long gone. The ruins of the mill were taken down in the 1960s. Farmers could avoid the toll on their way to the mill by coming down 6th Line unless they wanted to go into town to visit one of the many taverns or inns.
The north side of 6th Line was a bit of an industrial area. Apart from the basket factory there were also Glassgo’s Jams and Marmalade and McDermott’s Fuel and Ice. The Canadian Wineries, Hillmer's Fuel and Ice, Davis and Doty Lumber and Planing Mill – now Main Lumber – Oakville Pressed Brick Co, Langmuir Paint and Varnish and Canadian Tire and Rubber which became Barringham Rubber and later Monsanto, Ferro Enamel, Oakville Aluminum Company and Canadian General Tower were all located in the area of Trafalgar Road, 6th Line and the railway.
We should note that Oakville has been listed in passenger train schedules since 1855. We think that commuting to Toronto started with the GO service but Oakville residents have commuted to Toronto and Hamilton for many years before that. The CNR commuter schedules were very similar but included two more stops – Sunnyside and Lorne Park.
